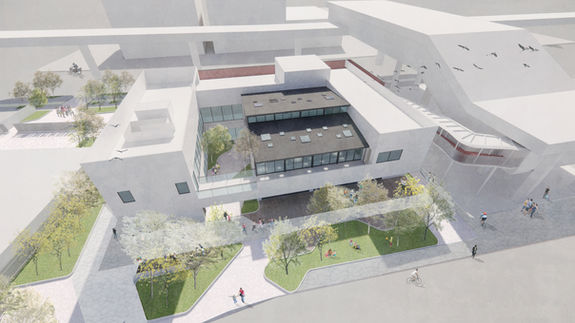
台北大學LB07
National Taipei University LB07 Building

項目:建築設計
基地:新北市三峽區
參與:周書賢、周書寬、蘇天儀、潘嘉倫、
陳婉瑜、劉家瑀
年份:2020-2021
執行:設計進行中
本案建築規劃主要作為台北大學三峽校區運動群與第二校門出入口,配合新北市政府「捷運三鶯線路線規劃-LB07 站」與捷運站連接的建築。建築物為兩層樓建築空間主要為多功能使用,也成為捷運站與校園師生活動使用的空間。基地南側為主要的三峽舊市區,面臨的復興路沿街生活機能充足且商業活動活絡,未來捷運開通後台北大學站將成為進入學校重要的節點。
LB07館建築將成為三峽市區居民進入校園的新校門意象,透過「街道生活」、「城市休閒」與「藝術美學」學習,來打造一個具有文化與美學人文氣息的入口意象。建築設計概念-透過三個L配置概念「3L - Life / Leisure / Learning」:展覽空間、沿街商店與挑空景觀。建築物東側緊鄰捷運臺北大學站,在二樓留設未來連接通廊,以便未來捷運開通後的人留串接。另外在北側設計主題展覽空間,北側陽光透過採光天井進入展覽空間室內,也使空間更加明亮。南側設計商鋪店面成為都市沿街生活商業活動之延續。
Project: Architectural Design
Site: Sanxia District, New Taipei City
Participation: Kerby Chou, Chou Shukuan, Su Tianyi,
Pan Jialun, Chen Wanyu, Liu Jiayu.
Year: 2020-2021
Implementation: design in progress
The architectural plan of this case is mainly used as the entrance and exit of the sports complex of the Three Gorges campus of Taipei University and the second campus, in line with the New Taipei City Government's "MRT Sanying Line Planning-LB07 Station" and the MRT station connection building. The building is a two-story building. Space is mainly for multi-functional use, and it has also become a space for activities of teachers and students in the MRT station and campus. The south side of the base is the main Three Gorges old urban area. The street-facing Fuxing Road has sufficient living functions and active commercial activities. After the opening of the MRT, Taipei University Station will become an important node for entering the school.
The LB07 building will become the image of the new gate for the residents of the Three Gorges City to enter the campus. Through the study of "street life", "urban leisure" and "artistic aesthetics", an entrancing image with the cultural, aesthetic, and humanistic atmosphere will be created. Architectural design concept through three L configuration concepts "3L-Life / Leisure / Learning": exhibition space, shops along the street, and empty landscape. The east side of the building is adjacent to the Taipei University Station of the MRT, and a future connection corridor is set on the second floor to allow people to stay connected after the MRT is opened in the future. In addition, the theme exhibition space is designed on the north side, and the sunlight on the north side enters the exhibition space interior through the daylighting patio, which also makes the space brighter. The design shops on the south side become the continuation of the urban life and commercial activities along the street.









