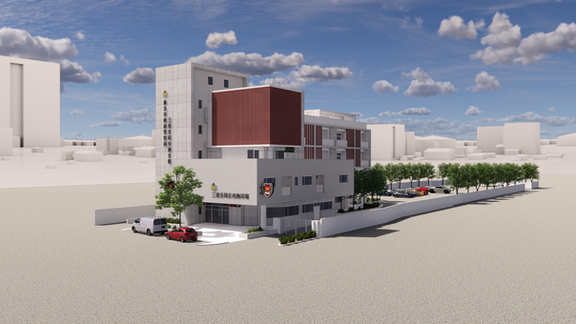
新北市政府警察局三重分局
交通分隊及公有拖吊場
新建工程
New Taipei City Government Police Bureau Sanchong Branch and Public Vehicle Impound New Construction

項目:建築設計
基地:新北市萬華區
參與:周書寬、潘嘉倫、蘇天儀
年份:2020-2021
執行:設計進行中
主要量體轉向,旋轉的方盒子
本案基地正面沿街面(中興北街),為東西向,故建築物主要量體(辦公空間及宿舍待勤空間),為使用時間最長的空間,配置為南北向,避免受到東西向日照的影響,造成過多熱得進入建築物。
讓民眾容易看得見找得到的最大沿街面警政機關建築物
但又考量警政建築交通分隊及拖吊場,其建築物仍需有一定寬度的沿街面,才能讓各個方向來的民眾能清楚找到,方便報案或取車,故在二樓的量體部分拉出一個水平量體,創造更大的沿街面。
東西向的室內空間配置不開窗
而面東西向的建築物室內空間配置,皆多數配置無須開口的檔案室、儲藏室、樓梯間,或是利用雙層牆設計(3及4樓的餐廳及文康室),達到配置上的綠建築手法。
南向宿舍待勤室的遮陽手法
南北向的遮陽手法,在2至4樓的外牆皆設計有翼牆,主要為遮擋東西向的陽光。而一樓主要利用二樓量體的外伸,利用建築物輛體設計即達遮陽處理,無需再設計過多的遮陽手法。
Project: Architectural Design
Site: Wanhua District, New Taipei City
Participation: Chou Shukuan, Pan Jialun, Su Tianyi
Year: 2020-2021
Implementation: design in progress
The main volume turning, rotating square box
The front of the project base is along the street (Zhongxing North Street) and is east-west. Therefore, the main volume of the building (office space and dormitory waiting space) is the space with the longest use time. It is configured in the north-south direction to avoid the influence of east-west sunlight. , Causing too much heat to enter the building.
The largest policing office building along the street can be easily seen by the public
However, considering the traffic unit of the police building and the towing yard, the building still needs to have a certain width along the street, so that people from all directions can clearly find it, and it is convenient to report the crime or pick up the car. Therefore, it is in the mass part of the second floor. Pull out a horizontal volume to create a larger surface along the street.
The interior space configuration of east-west orientation does not open windows
The interior space configuration of buildings facing east-west is mostly equipped with archive rooms, storage rooms, stairwells that do not require openings, or double-walled designs (restaurants and cultural and recreational rooms on the 3rd and 4th floors) to achieve a green configuration. Construction techniques.
Shading Techniques in the Waiting Room of the South Dormitory
The north-south shading technique is designed with wing walls on the outer walls of the 2nd to 4th floors, mainly to block the east-west sunlight. The first floor mainly uses the external extension of the second floor, and the design of the vehicle body of the building is used to achieve shading treatment, and there is no need to design too many shading techniques.





